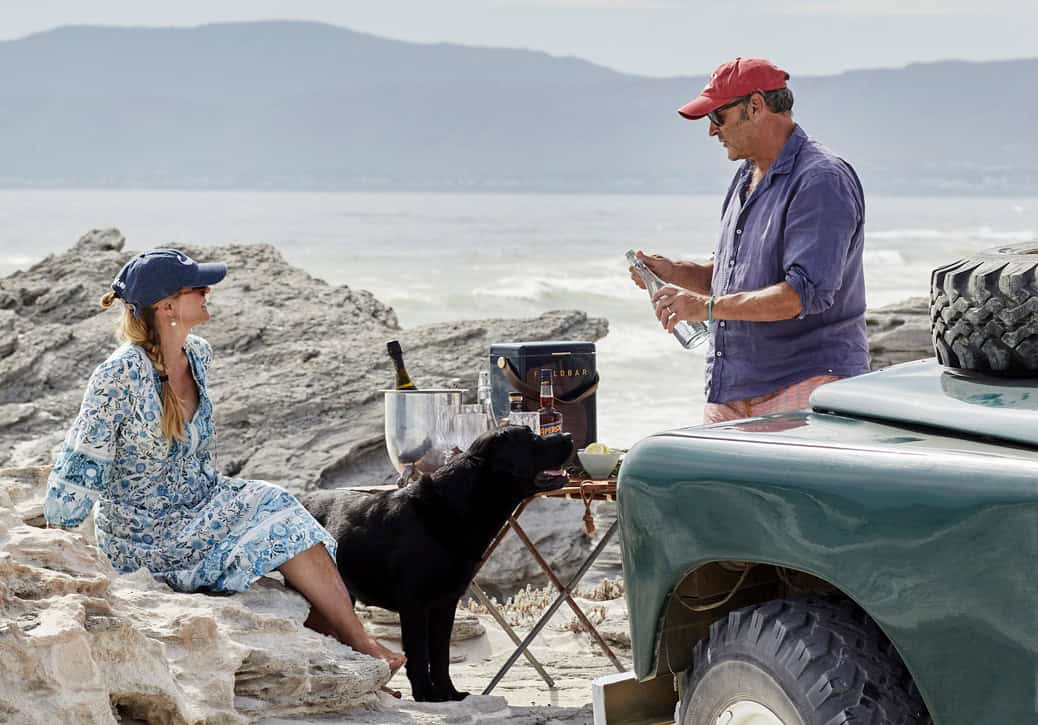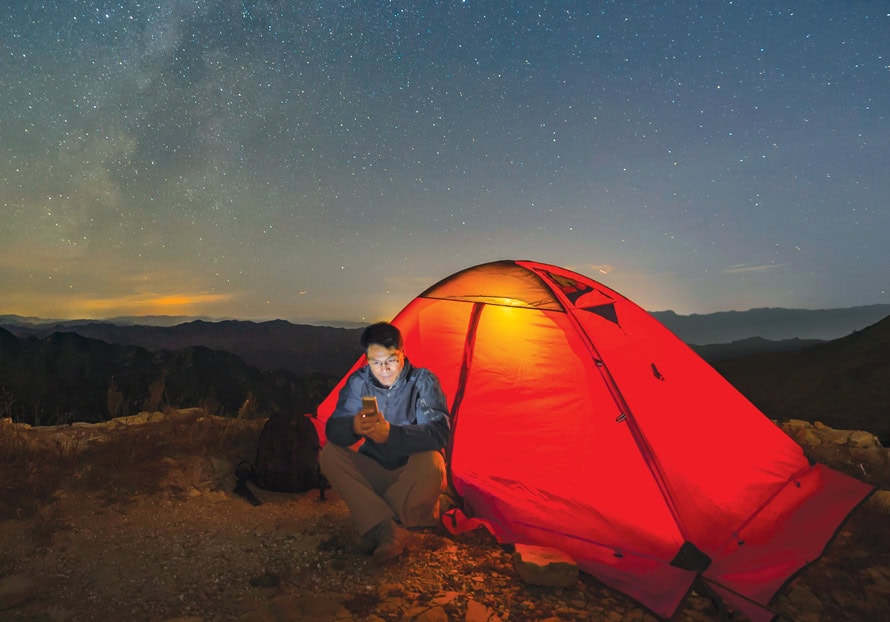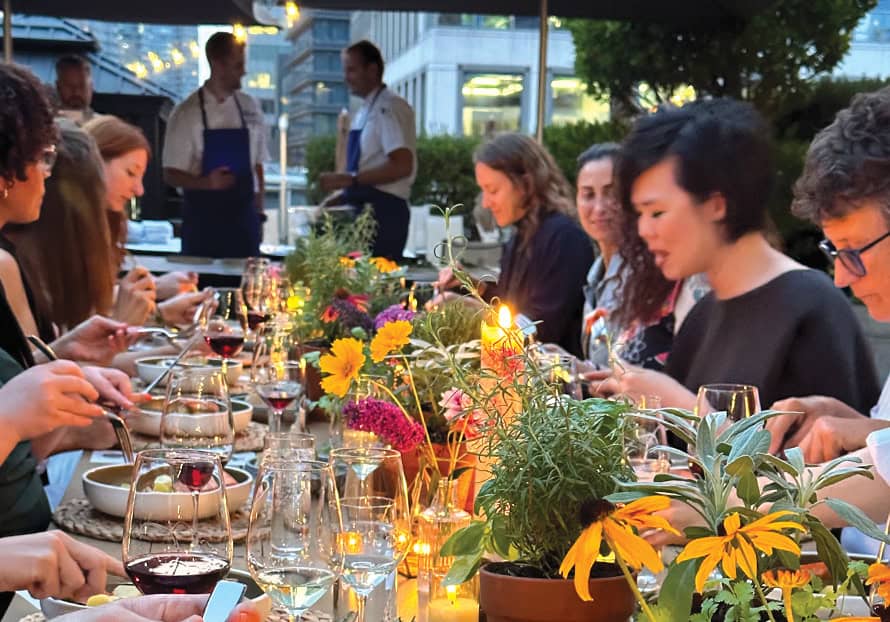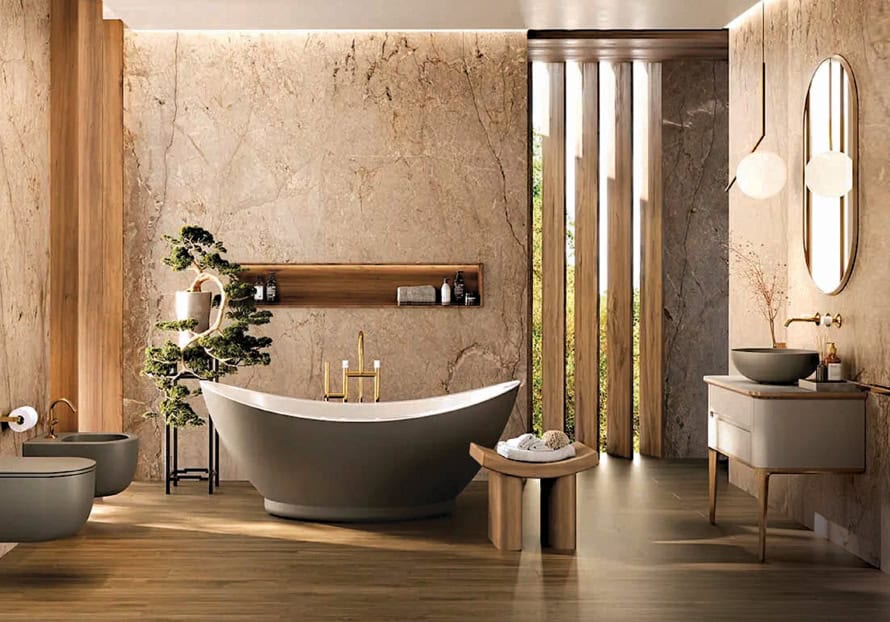Between an estuary and the sea
Picturesquely situated, this family cottage is a crisp update that’s inspired by old-fashioned boathouse style.
Eight years ago, Jo Sinfield and his wife Sarah spent a weekend at a lodge on the Overberg coast near Stanford, about two hours from Cape Town. As the couple are inveterate and professional travellers—Sarah is a bespoke tour operator and Jo a co-founder of Explorers Club, a collective of accommodation options and creators of off-the-map expeditions in South Africa, Zimbabwe and Kenya—this visit was an ordinary part of their routine. But on this occasion, there was an unexpected bonus to their visit: it opened Jo’s eyes to an utterly unique property next door to the lodge. “I gazed at the open water of the river and lagoon, and the Maanschynkop mountains rising up beyond and the ancient indigenous milkwood trees, and thought, why hadn’t I noticed this place before?”
Untamed and untouched
The landscape here is remarkably beautiful, with a long stretch of wild beach on one side, the lagoon in the centre, and the blue-grey mountains rising up across the water. It’s restlessly wild and a natural safe haven at the same time. Not surprisingly, Jo quickly came up with idea of creating a select group of family holiday cabins here, and enlisted the assistance of fellow conservationist and destination developer Bas Hochstenbach to work with him as planning commenced on what has now become Coot Club.
From the start, the duo was determined that the environment should shine—and so, a key priority has been and will remain taking good care of the 464 hectares of land that makes up the property. Situated within the Walker Bay Fynbos Conservancy, and having never been commercially farmed, Coot Club was given an ornithological and botanical biodiversity assessment in 2021 by Birdlife South Africa, who not only recorded a remarkable 230 different species of birds here, but also recommended that the peninsula be accorded the highest possible nature-protection status.
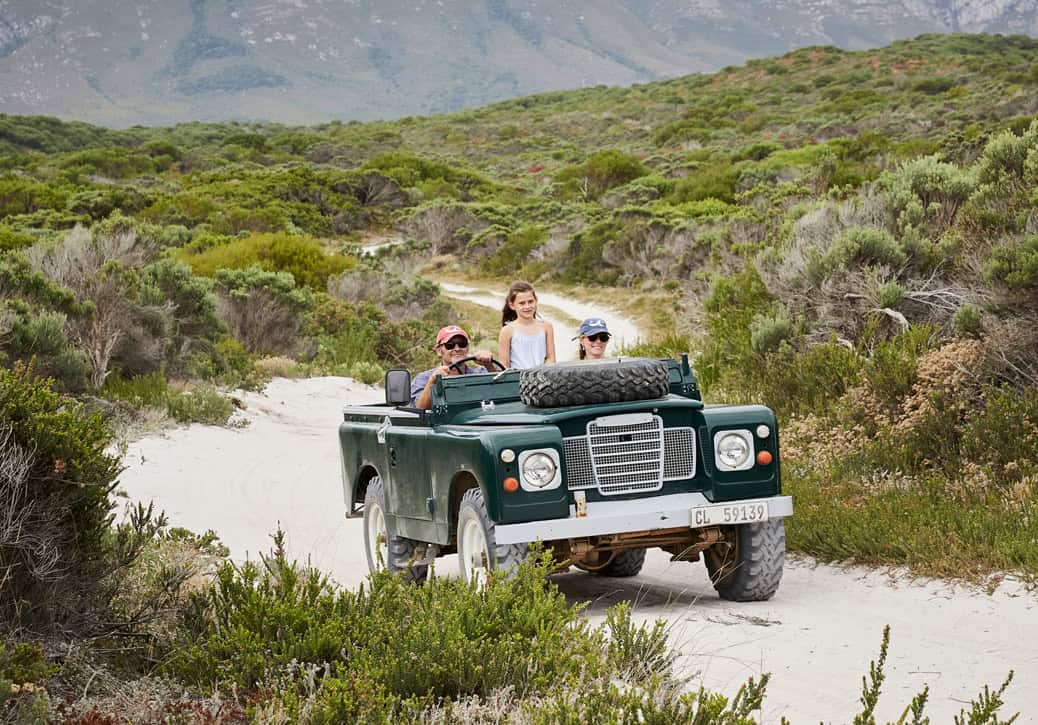
Less is more
As a result of the need to ensure that all environmental impact assessments were completed and complied with – as well as having to satisfy the stringent requirements of various heritage regulators the process of designing and building here required great care and took a considerable amount of time. The Coastal Management Act, to take just one example, requires that built structures be situated 32 metres back from wetland edge, and a detailed awareness of the issues involved with building close to bodies of water and the coastline became part of the entire team’s consciousness for the design and construction processes.
For support, Jo turned to Cape Town-based architects Jed Kritzinger and Julia Abell of Kritzinger Architects as design professionals. They were ideally placed to “retain that focus on biodiversity” and create buildings that were “second to the landscape rather than standing out,” says Jo. Like us, Jed was immediately “struck by the pristine condition of the vegetation and the dramatic views of the mountain range that our boat houses would be facing,” and couldn’t help but utilize the “deep steely-grey colour tones and scale of the mountains” as key sources of visual inspiration.
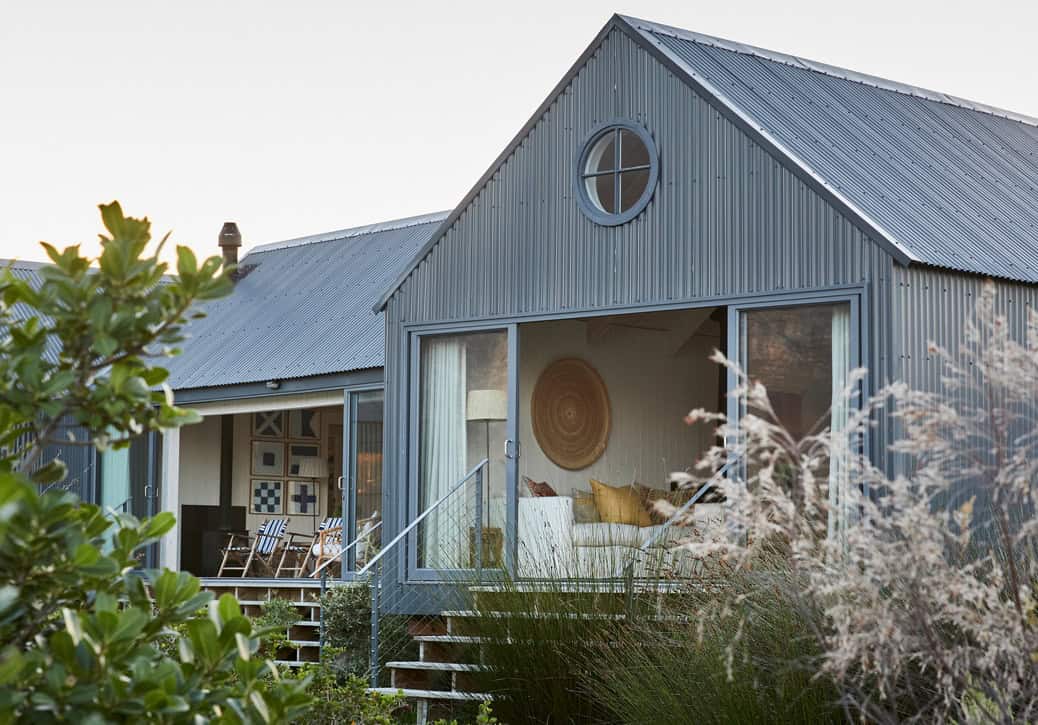
Jed’s proposed design was based on the concept of “an old corrugated-iron boathouse” that structurally hovers above the terrain rather than imposing itself on it—a building that, as Jo puts it, “floats in nature on stilts”. This idea was, understandably, well received by both town planning and heritage authorities as “a complementary addition to the landscape. The dark grey exterior allowing the boathouses to discreetly settle into the landscape.
Easy does it
Raising the building’s platforms above the ground also minimises damage to the surrounding vegetation, meaning that the new structures “touch the earth lightly,” claims Joe as he explains that “the overall weight of the building is minimised by using a lightweight timber structure, clad with traditional Victorian-profile corrugated iron. Simply put, the full impact of the construction process becomes more eco-friendly this way – an asset that is augmented by the buildings’ placement, which was set to clearly follow the natural contours of the land. The design also offered flexibility during construction allowing each boathouse to be set out independently according to the contours at the same time as protecting the milkwoods and morphing the building form into the landscape.
Jed’s nautical theme carried the architectural form of the cabins is further augmented by the use of timber decking and wood-panelled interiors, as well as interesting design details such as porthole windows, all of which are reminiscent of traditional boat-building techniques. The boathouse aesthetic was also key to the interior design which Jo envisioned would be “fun, fresh and different”. The plan called for a interior design team to bring their nautical feel inside via sailing memorabilia, in a way that complemented the natural environment. To realise this aim, interior designer, Dominic Touwen, who worked with fellow designer Camilla Fraser on the project was commissioned.
Recalls Dominic, “The clients asked us to create weekend cottages that would take them back to their childhood—a retro and very relaxed feel that emulated the experience of kids exploring the lagoon and ‘messing about in boats’. The interiors had to be hard wearing yet comfortable, and definitely not pretentious.” Set against the painted timber-lined interiors of the cabins and amplified by the open eaves and plentiful natural light, the resulting interior schemes nod to sailing nostalgia while also having a simple, contemporary feel.
Fresh and fabulous
Fabrics chosen included natural linens and old-school ticking stripes, which were complemented by rustic wooden furniture pieces and, of course, lots of comfortable seating options such as large sofas and vintage cane armchairs. The finer details – including “splashes of primary colours” and “nautical prints, paddles, oars, old masts, sails and flags” and picked up in junk shops and at sales where old sailing paraphernalia can be found were deployed with judicious verve. The end result, a charming decor scheme that meets the owners brief with casual aplomb.
Like everyone else who has contributed to the creation of Coot Club, Dominic clearly remembers the first time he viewed the property. “It was like déjà vu,” he says. “I realised that I had sailed across the lagoon from the yacht club when I was a child and explored the then-derelict old stone house here. That made this a very sentimental project for me. It’s one of the most exceptional sites and it’s been a real privilege to be able to work here.”
Naturally relaxing
In short, this holiday haven is a genuinely unique location, in which a delightfully nostalgia-infused aesthetic combines with a viable vision for the preservation of the pristine environment far into the future. As Jo reiterates, the most important element of Coot Club is the way in which it facilitates “a process of letting go” for family and friends taking time out here.
From waking to a symphony of birdsong to exploring the lagoon in a kayak, relishing a long beach walk and spending a sun-drenched afternoon playing boules, this place is all about complete, recuperation, and finding ways to reconnect with the natural world.
Photos: Warren Heath/ Bureaux. Text: Robyn Alexander/ Bureaux. Styling Sven Alberding/ Bureaux.

