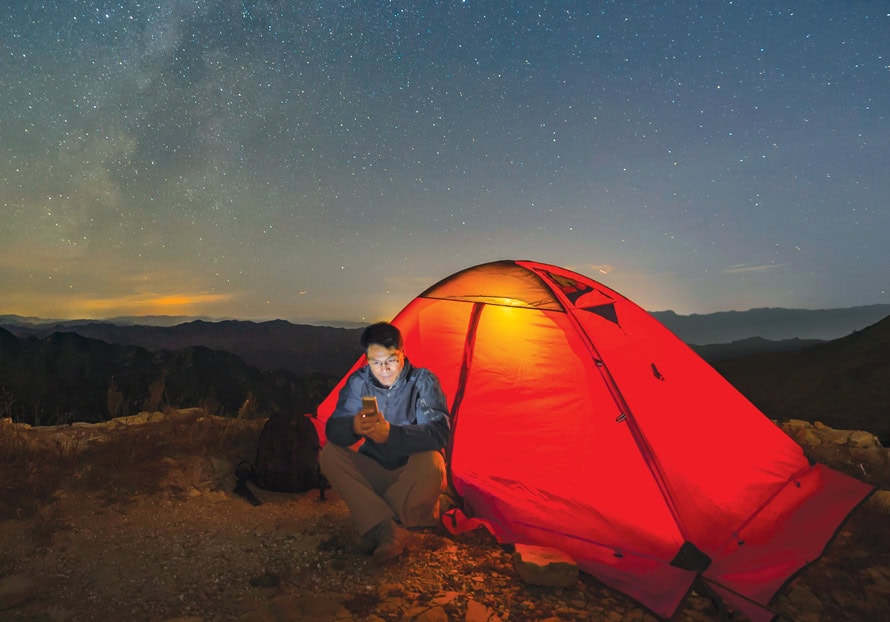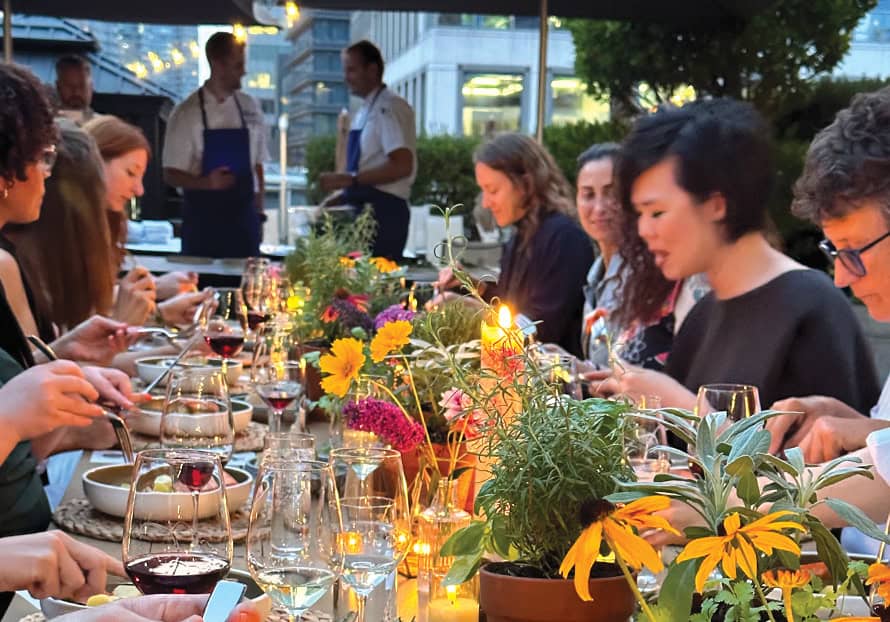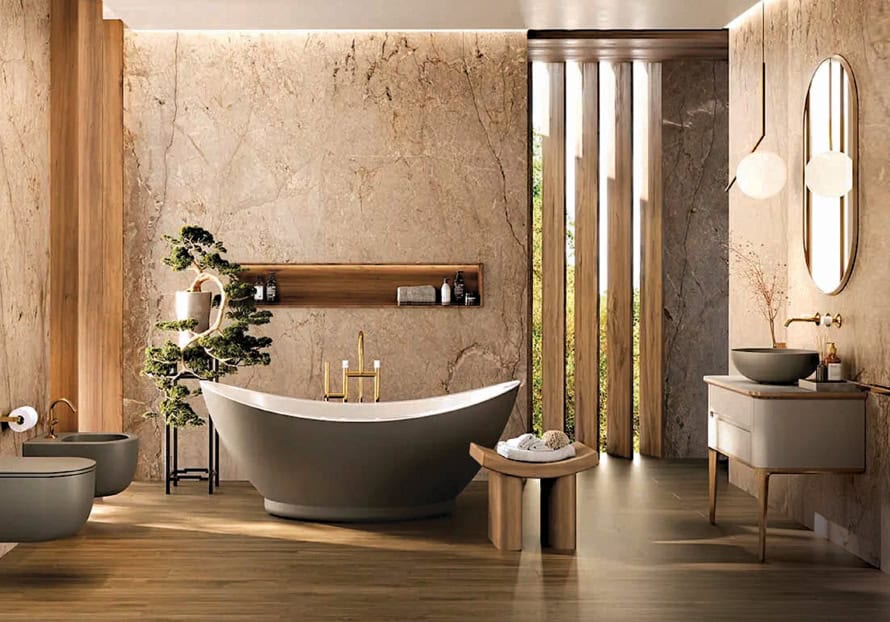Nestled into the perfect position by the sea, this instantly captivating, effortlessly simple family home cleverly morphs into a glamorous holiday villa as and when required.
We’re morning people,” says Linda Robertson, “so, our favourite time of day here is definitely just before sunrise, and sunrise itself – watching the sun come up over the ocean changing the sand and mountains to a soft pink or purple.” And it’s even better in the colder months than it is in summer, she adds. That’s because in the winter, the early morning scene in front of the bayside house she shares with her husband, Mark, usually also includes three to five whales frolicking in the pristine ocean waters directly in front of their home.
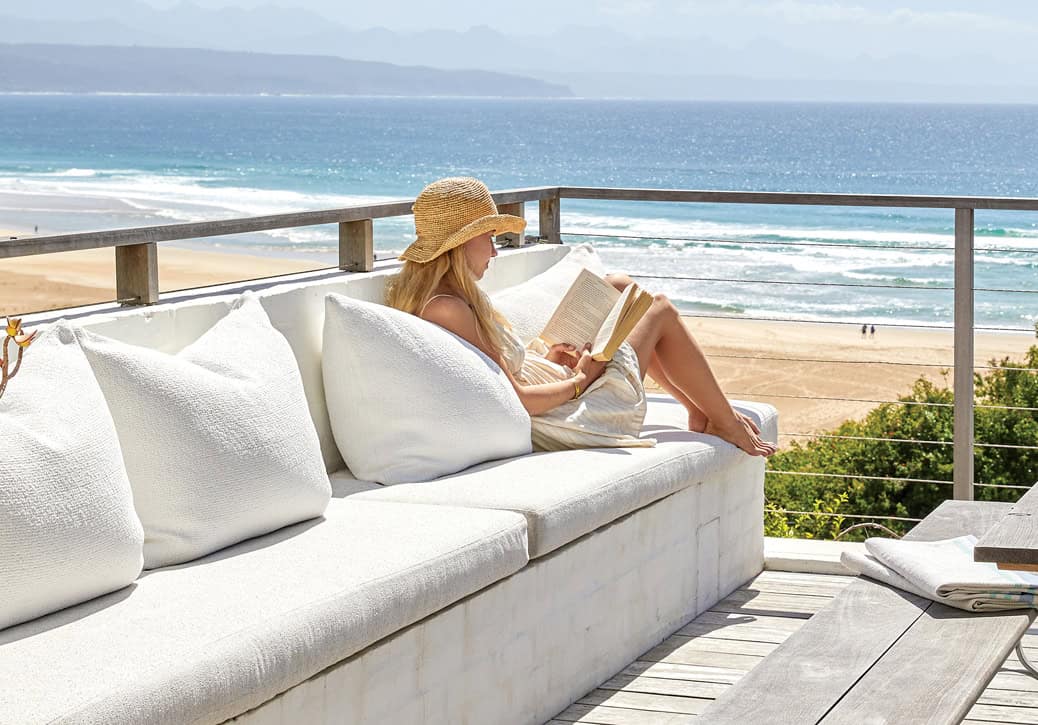
These are the perks of living in the heart of the oldest part of Plettenberg Bay – a charming beachside town located on the world-renowned Garden Route coastline and invariably colloquially referred to as “Plett” – on a piece of land the couple purchased in 2014 with an eye to building their dream home here. “We really wanted to be in Old Plett with a view of Lookout Beach, the Keurbooms River and the Tsitsikamma mountain range,” Linda says. “A friend mentioned the possibility of our now-neighbour selling the piece of land next to his house. We immediately spoke to him – we were living in the city at the time – and arranged the sale, although we only started building in March 2020, with the house being completed in 2021.”
Initial plans were drawn up by architect Menno Meinesz, and approved by the local building authorities in 2015, but the Robertsons were very much on the move during the next few years, relocating from Johannesburg to the Eastern Cape, then to Cape Town and, eventually, back to Plett. Very sadly, Menno, their architect, had become seriously ill during this time, and passed away shortly before the Robertsons finally decided to start building their new home.
Back in town and ready to start the final stages of planning before construction could commence, the Robertsons rented a house nearby “because we loved its architecture”, says Linda. They discovered that another local architect, Tessa van Schaik of The Planet Thing, had been its designer, and decided to meet with her on their project. Tessa recalls that she “loved the premise of their brief, which was for the house to feel unpretentious”. She says, “Linda and Mark made it clear that they wanted it to feel like a traditional seaside home, with a contemporary edge, but it was not to be a ‘trophy house’ for display. They wanted the structure to be nestled into the site and for it not to be particularly visible.”
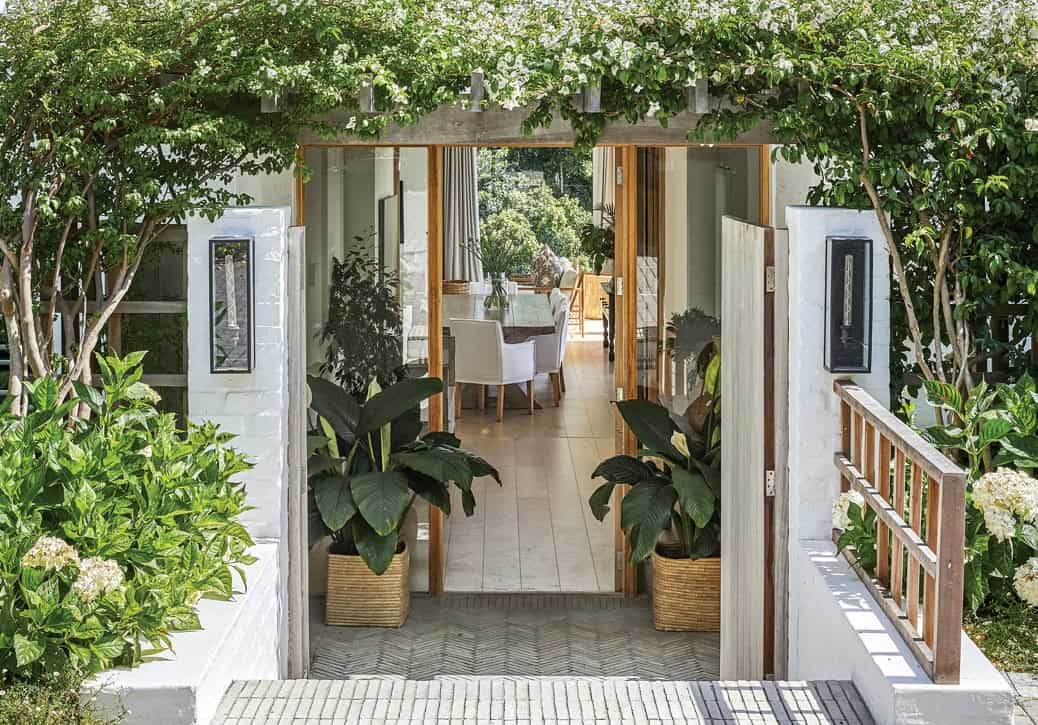
Another key requirement was an element of flexibility in terms of the home’s capacity. Mark and Linda live here full time, and for much of the year are in the house on their own, bar a few friends staying over for a night or two as they are passing through. During this time, the home needs to feel like a cosy, complete and fully utilised dwelling for two – but during the summer, it has to effortlessly morph into a holiday villa capable of comfortably accommodating a considerably larger crowd that includes the couple’s adult children as well as other friends and family.
The solution, explains Tessa, was to “design the kitchen, dining, living and main bedroom en suite all on one level so Linda and Mark, when alone, can live on one floor only”. A further group of bedrooms and an activity room are on the floor below, opening onto the pool area. And then above and beyond this, Tessa notes, “We also created multifunctional spaces and a unique double bunk room that is akin to a berth on a train, where extra teenagers, or small kids, can comfortably sleep – but without taking up too much space that won’t be used for 10 months of the year.”
Because the team was working with a blank canvas rather than renovating an existing structure, there was some flexibility, but the presence of a number of servitudes and restrictions with regard to the height and position of built elements meant that “the actual footprint for the build was quite restricted”, Linda says. However, she adds, these apparent challenges ended up being something for which the Robertsons are now grateful, “as it kept the house very contained”.
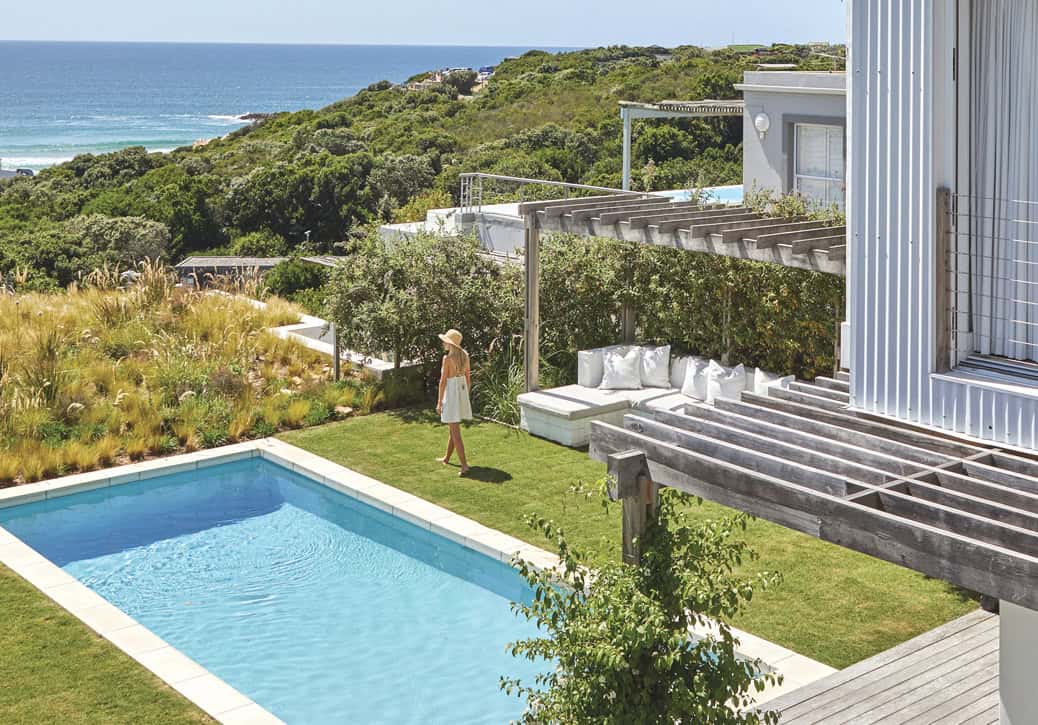
Tessa’s work on refining the original plans for the house included “some amazing changes and additions – introducing simplicity, light and warmth,” says Linda. For her part, Tessa was immediately struck by the site’s “incredible views facing both north over the lagoon and east over Lookout Beach. This is unusual in Plett, to have sweeping vistas in two directions.” There was also “the steep gradient of the site” to contend with, another challenge-turned-advantage because it “offered us the opportunity to create an independent unit on the street level at the bottom of the erf, and easy access to the main house and front entrance at the top via a small road reserve, with the house beautifully nestled into the hillside in between”.
The build – overseen with complete efficiency by local contractor – commenced in early 2020, and just 18 months later, the Robertsons had moved into their new home. In terms of their aesthetic requirements, the aim was to create “an old farmhouse feel but with Scandinavian influence”, says Linda. It was also important to them that the house should open up completely at the back and the front, “so it feels like you are outside when you are inside”, with the front facade “opening up to a big covered veranda with lots of plants”.
When it came to the interior design, they turned to their good friend – and specialist decorator – Jennifer Jones. “We wanted a lot of pale oak, tin, white, stone and texture,” says Linda. “Jen sourced pale oak floors and helped bring in the pale oak beams and cupboards, as well as adding texture to help soften the aluminium doors.” The Robertsons’ existing furniture and decor pieces were cleverly repurposed and redeployed here wherever possible, too.
Finally, there was the garden, for which the Robertsons enlisted the services of landscape designer Leon Kluge. “We wanted a very natural garden with lots of grasses and indigenous plants,” says Linda, and “Leon and his team were simply incredible: they drew up a hugely professional plan and implemented the landscaping and planting too, creating a garden that we love as much as the house.”
The overall result, for Linda and Mark, is an enviable lifestyle that is a little like being on holiday all year round. Most days, after waking up before sunrise, they open up the front and back sliding doors and enjoy a coffee as the sun rises, before walking down for a swim at Lookout Beach. If they aren’t working from home, which is another activity that can be accomplished from the veranda, they might head off for a paddle, cycle, hike or yoga, followed by another swim and then some refreshment at the coffee shop around the corner. An early evening walk along the beach marks the end of another day well spent in one of the loveliest locations – and homes – imaginable.
theplanetthing.co.za
jenniferjonesinteriors.co.za
Photos: Greg Cox





