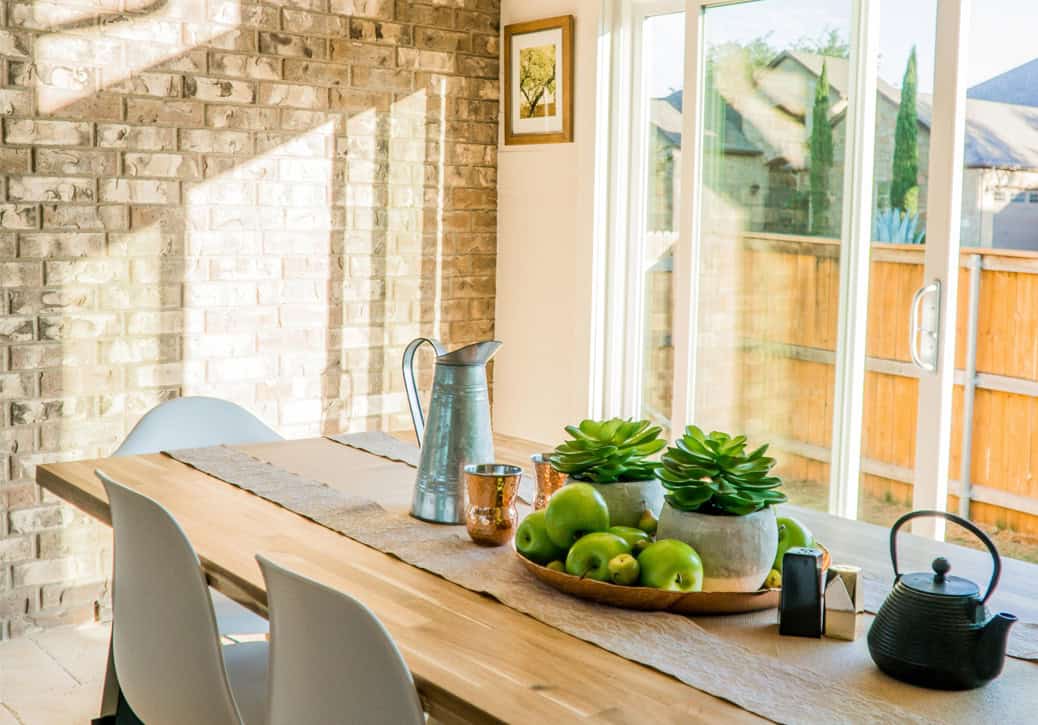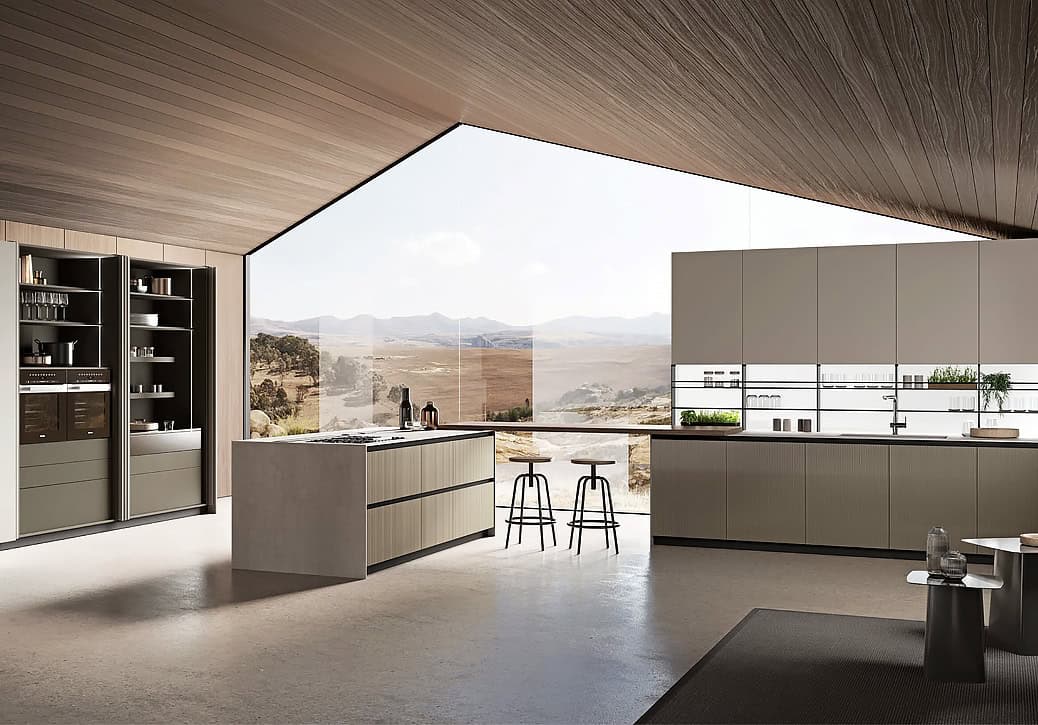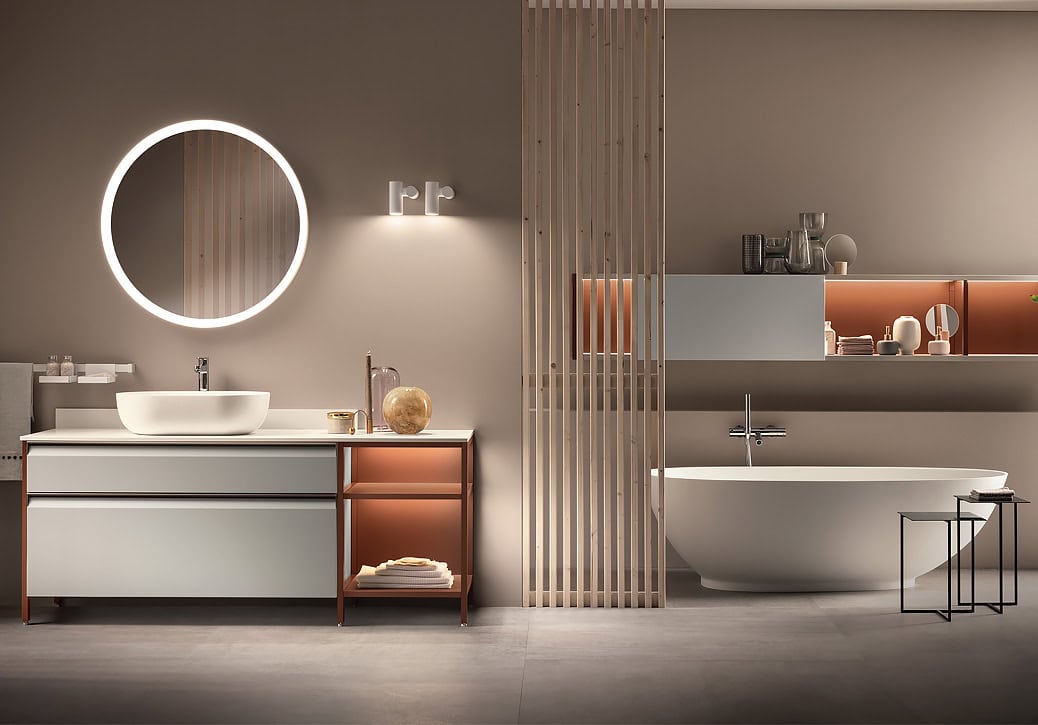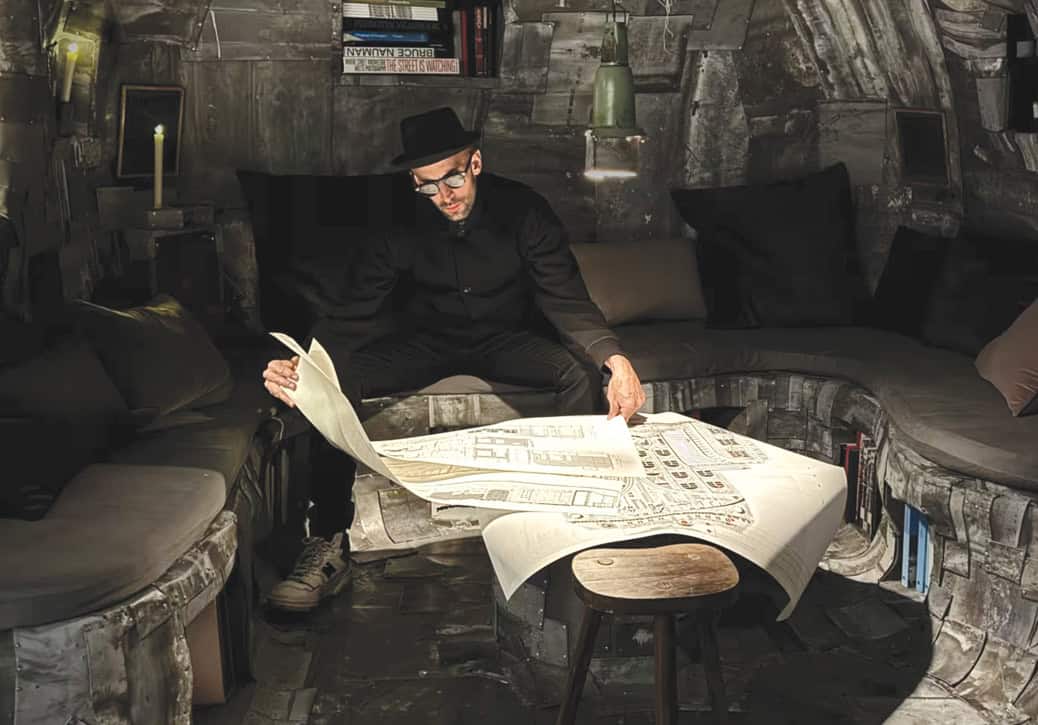…And Playful all Over
By Caroline Tapp-McDougall
Time flies when you love what you do, so it’s no surprise that the iconic team of David Powell and Fenwick Bonnell feel like it was just yesterday that they opened their interior design practice.
Homefront caught up with David Powell, Albert Limshue and Victoria Garofalo in their Toronto studio a few days after the triumphant completion of their work for the prestigious New York annual Kips Bay Decorator Show House.
Q. Can you tell us about the Kips Bay Decorator Show House?
Albert: Since 1973, celebrated interior designers have come together to transform a luxury Manhattan house in support of the Kips Bay Boys & Girls Club. This year’s house was a five-storey, brick, Georgian residence built at the turn of the century by a self-taught classical and landscape architect named Charles Platt.
Victoria: It was located on 65th street between Park and Lexington and gave us the ability to masterfully mingle traditional architecture and contemporary design with its unusual 35-foot width (known in the real-estate industry as a “super wide”). At press time, it was still on the market for a sensational $26.8 million.
Q. Was Powell & Bonnell the only Canadian firm of the 18 invited?
David: Yes. We were the only team from north of the border—a considerable honour. Our team was looking to do something remarkable this year.
Q. Were you shocked when the Ladies of Kips Bay didn’t assign you to any of the rooms you’d chosen?
Albert: I’d say we were just little aghast to discover we’d been given the entryway, the foyer and the gallery. But, being Canadian, we rose to the challenge. And, as it turned out, these seemingly awkward areas actually presented us with a magnificent opportunity to be more creative. It really gave the team a chance to shine.
Q. Your firm’s mantra is to “let the surroundings tell you where to go.” Is that what happened in NYC?
Victoria: Most definitely. Rather than strip away the character of existing well-conceived details, we chose to rethink the elements of the home’s “soul” and play on them to re-energize the spaces.
There’s a traditional element that threads through the entryway, foyer and gallery spaces that pays respect to the house’s neo-Georgian roots. We felt it was important to bring the outdoors in, albeit, in a very subtle way.
Q. Is it fair to say your spaces are an eclectic mix of contemporary details, abstract paintings and sculptures, supported with custom pieces?
Albert: Yes. When we couldn’t find a thoroughly perfect option we conceived a custom piece and had it purpose-made. For instance, those looking carefully will realize that the wall panel profiles in the foyer are replicated on the bases of an ottoman and on the entrance’s niche flower holders.
Q. You’ve had fun with a space that would otherwise be considered quite conservative by adding a few pleasantly disruptive elements.
Victoria: That was our objective, but it’s a delicate balance. Our bold black and white palette established a textural backdrop that allowed us to use micro-detailed photography, a stainless steel sculpture, a neon-framed painting and a suspended custom ceiling installation to disrupt the seriousness of these otherwise conservative spaces. The result is a mélange of old and new, where seemingly disparate elements happily and respectfully pick up the traditional envelope and carry it through the entryway, foyer and gallery.
Q. Well, once you had the assignment, what went through your heads?
David: You’ve heard the saying, Be careful what you wish for … well we’d certainly bitten off a lot of work within an insanely short period of time. We had just five weeks from start to finish and, of course, there were challenges.
Initially there was the “OMG what are we going to do” moment when we realized that we wouldn’t be working with a living room or a bedroom. And our space, which would be the visitor’s first and last impression of the house, had eight awkward doorways, no windows and a superhighway corridor through the middle of it.
We were also shocked by the logistics during the process. Even after 45 years, things were quite random. There was no theme, no master plan and not a lot of direction for designers. Just a date when the finished house would be open to the public. It was really up to every designer to set the tone in their space, which meant there wasn’t a lot of flow.
Q. Did you get a stipend to cover your costs?
Albert: No, it was all at the firm’s expense. Winning participants have to be prepared to do what it takes. I think other firms had a flower budget that was higher than most of our costs.
Q. Why were you the last team to finish right before the opening?
Victoria: Our space was the major move-in space for everyone else during the construction phase and right up until the end it was non-stop in and out: Marble tiles, four by eight pavers, furniture, paint, fixtures, accessories, delivery people. Other people kept their rooms and work areas locked so they would be a surprise on opening night but we had to let it all hang out. As hard as it was while we were trying to work we tried to be the considerate, nice guys from Canada.
Q. David, you’ve always got some funny stories. Anything to share?
David: I’m not sure it’s funny, especially for the folks on site, but there was no working bathroom in the house. Every last one of us had to traipse across the street and get very friendly with the folks at the Benjamin Moore store so they’d let us use their loo.
Q. What contributed to Powell & Bonnell’s success on this project aside from your in-house talent?
Victoria: Participation in the Kips Bay Decorator Show House is a closely guarded secret. But word got out, can’t imagine how, and we were able to lean on our deep roots in the Toronto design community to find what we needed quickly. And, of course, there was the kindness of strangers in a few cases.
Q. I guess there was no room for guess work given the timing?
Albert: A lot of the other rooms just needed a decorative touch. And designers were able to come with trucks full of furnishings to try things out. But we didn’t have that luxury. Every item was planned with military precision and brought in from Canada.
David: Just like we always do, we drew out every detail, worked tirelessly with our custom suppliers to meet shipping deadlines and, as expected, we pulled it off. It was a real testament to our planning abilities to get all of the items there, including the Zac Ridgely piece that proved to be the star of the show. It was 18-feet long and made of 18 pieces and took us 18 hours to assemble and install on the curved ceiling.
Victoria: For our space alone there were also many contractor negotiations, construction teams for panelling and lighting, and 12 visits to Home Depot in three days. We had to dress up the few walls, and even clean and wax the floor. There were plenty of last-minute calls and adjustments that had to be made on set.
Q. Would your team be willing to participate in the Kips Bay Decorator Show House again?
Albert: It was a hair-raisingly amazing experience for all of us, with plenty of proud moments. (We also had a few “phew” moments as well.) I feel confident that we behaved ourselves well enough to be asked back.
Q. Congratulations. It’s mind boggling that the three of you pulled it all together in just over a month.
David: It is, but please don’t tell our clients.
Albert: It’s a bit like theatre, when the curtain goes up on opening night you can’t be standing mid-stage with your pants down.













