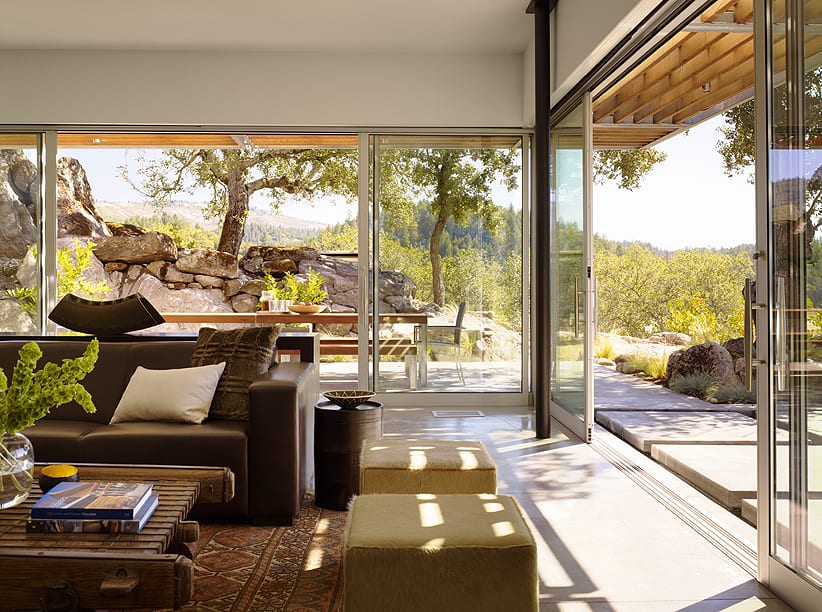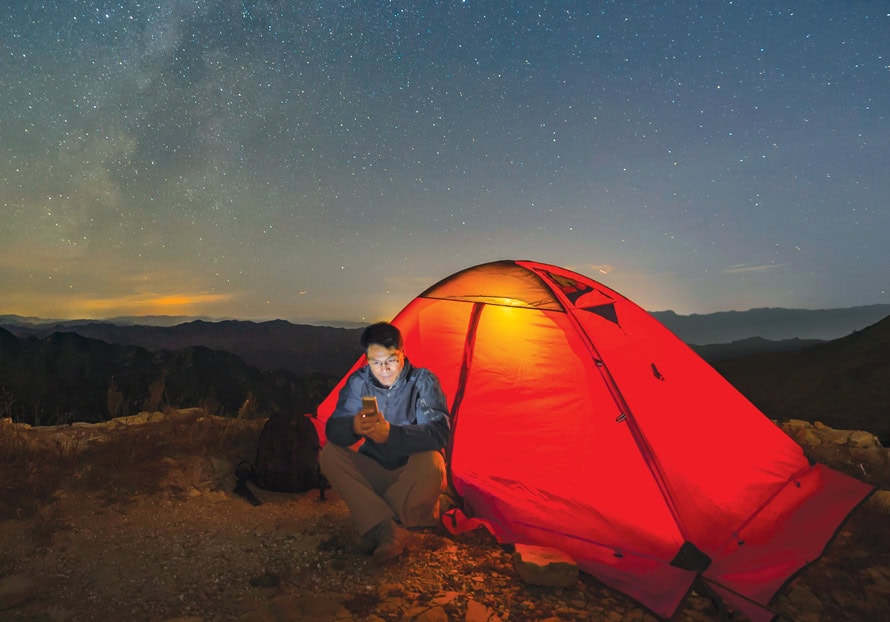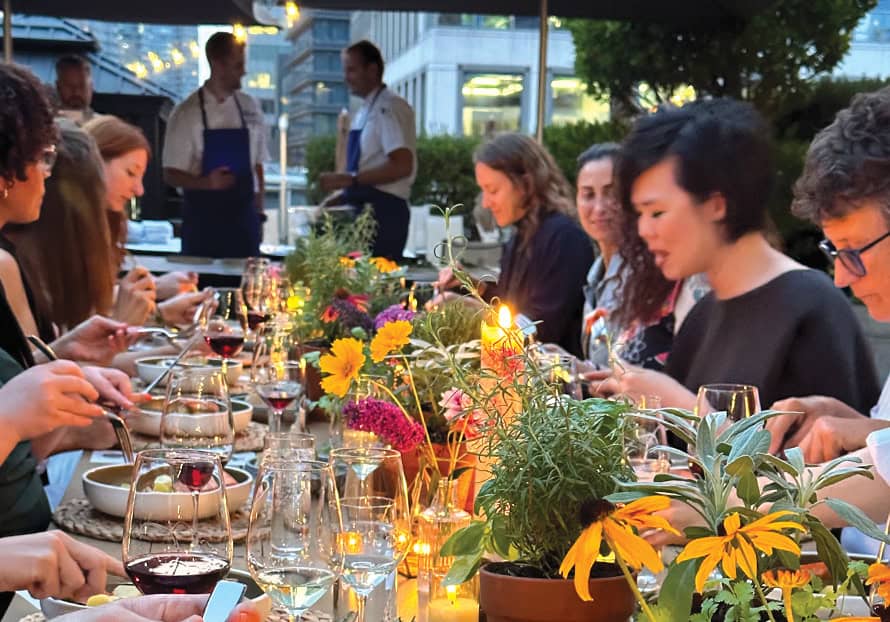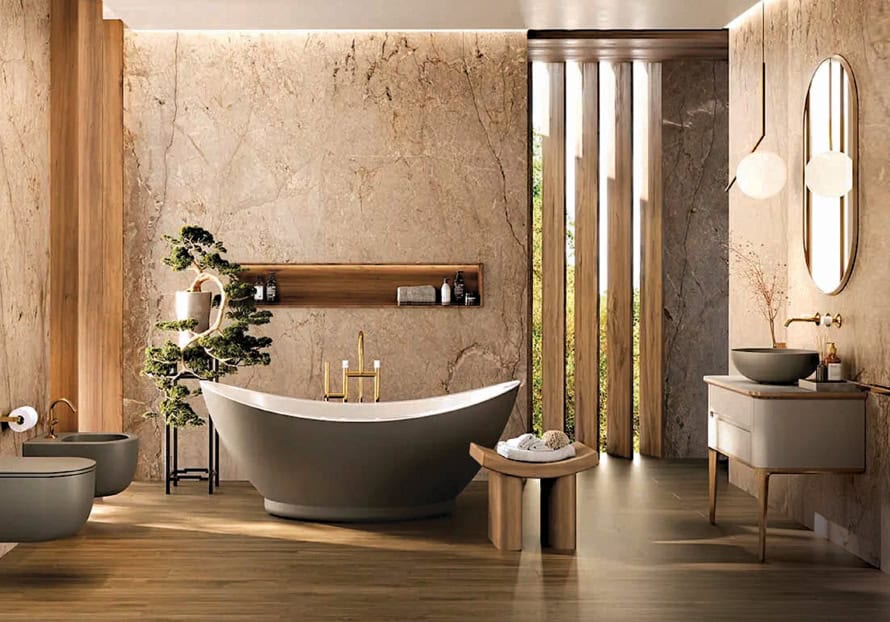By Melanie Turner, Director of Residential Design for Pfau Long Architecture, a residential studio of Perkins and Will
I’ve always looked at architecture as a framework for our interactions with the people and world around us. It is a response to how we feel in a particular place–mitigating feelings of exposure in one space and isolation in another. As a residential architect, I have noticed shifts in the way our clients describe these spaces and their function in response to COVID-19. I also see the same shifts in how my family and I are use our spaces.
Shifts and adaptations to our relationships with the outside world and increased time with our families have resulted in a growing importance of a home’s transition areas and quiet spaces. Thoughtfully designed homes are warm, inviting, comfortable and are an expression of the people who live there, so I inevitably get to know my clients well. Over many months, we work together to examine how they live now, and how they want to live in their new home. I ask a lot of questions about their routines and interactions with each other, as well as with the landscape and the world beyond their property. This is essential to designing a home that is personally tailored to their lives.

We are all spending more time than ever inside our homes. My clients and I are spending more time discussing entry points and quiet spaces inside the house. Today, a design for a highly functional entryway, mudroom or home office is akin to what goes into a Swiss Army Knife-like kitchen design.
The entryway interacts directly with the outside. While this space has always been a transition zone and the first introduction to the home, it has taken on added importance in this time. Here, we shed our literal and emotional protective layers and begin to let our guard down as we move into the living spaces. By resisting a reactionary response, my clients and I can thoughtfully fine-tune these spaces to perform perfectly–COVID or not. Working through their family’s personal routines we determine how the space supports these functions and the storage needed to help keep things clean and organized. A bench to remove shoes. A shoe rack. A cabinet for hand sanitizer. A drawer to store masks.
Depending on whether the front door is the family’s entry point or just for guests and strangers, the treatment can vary from a generous entryway space to a side entrance through a mudroom. A drop zone for purses, backpacks, devices, keys and dog leashes is nothing new, but today these might expand to include extra room for a small laundry basket for dirty face coverings or a place to decontaminate parcels and store empty boxes for a few days. This utilitarian space can be an organizing feature in a family’s daily routines.

Inside the home, living spaces have trended toward large open plan common spaces that encourage interaction and visibility into the different functional areas. With so much togetherness these days, the open floor plan homes have left some of us longing for spaces where you can find solace without retreating to a bedroom. Differentiating the areas with changes in ceiling height can draw attention to the openness while making other areas feel more intimate. In the rare moments when you are home alone, these spaces are more appealing than sitting alone out in the open. I like to look for spaces that can be a napping nook. A window seat or a cozy corner suitable for a comfortable chair are amenities that have gone under-appreciated until now.

With more time at home, quiet past times–puzzles, games, painting, sewing, tinkering–are on the rise. Some require their own spaces with direct access to supplies and tools, but often these activities are done amidst the common space allowing passive participation in the family activity. Smaller furniture groupings for a game of chess or a table that can expand for a jigsaw puzzle, but isn’t needed for dinner, are now more than just nice-to-have elements.
Then, there are the spaces where privacy and quiet is paramount. Obviously bedrooms fit this bill, but learning and working from your bed is not a sustainable solution. I’ve always pushed for dedicated desk space in kids’ rooms. Even when children are very young, they need a place of their own to be creative and express themselves. For school-age kids, natural light, fresh air and a view of nature supports learning. Whether learning from home or simply doing homework, a bedroom with a quiet study space is timeless.
For adults, a desk in the bedroom is a workable solution, but a separate office helps to keep the stress from work from impacting quality sleep. Understanding my clients’ work and role in the family is increasingly important to designing a space that suits them. Some professionals need absolute quiet for concentration or a separate structure to insure a presentation or recording is not interrupted. My previous clients are transforming accessory structures built for guest sleeping or gardening into writing spaces and places to take calls. Simple “sheds” are more in demand now as families seek flexible options for respite, privacy and a change of scenery. These can perform as a shared room to alleviate competing video conferences, virtual drama class and violin practice.

Not everyone can entirely isolate themselves for work. The double duty of supporting students in the house while also managing teams, deadlines and deliverables is a complicated reality for many of my clients. An office that provides separation and layers of privacy may be more suited.
Regardless of the office set up, I am paying more attention to the transition between the office and the living space. It may be a garden path, catwalk or simple hallway; but this pass through space should emotionally signal that the work day is done and begin an intentional disconnect from the office. Learning how my clients release their stress and unwind helps me to create a space that supports this.

The pandemic has changed the way we live our lives. It has heightened our awareness of how and where we are exposed. It’s changed where we work and learn, but it has also increased the time we spend with our family. As life is increasingly happening at home, it is only natural that these shifts are embraced and supported by the design of our houses. Paying more attention to the areas that buffer us from the outside world and the spaces for personal retreat and concentration will make our homes more suitable and sustainable during this virus and life beyond it.
About Melanie Turner: Melanie Turner, Director of Residential Design for Pfau Long Architecture, the residential studio of Perkins and Will, started her interest in design at an early age. Melanie’s attitude about architecture, at any scale, is the same–it should be personal. Having spent her childhood in upstate New York, Tokyo, and the Bronx, she was exposed to the differences in the human condition and believes that the opportunity for good design occurs in the places where people meet the built environment.









